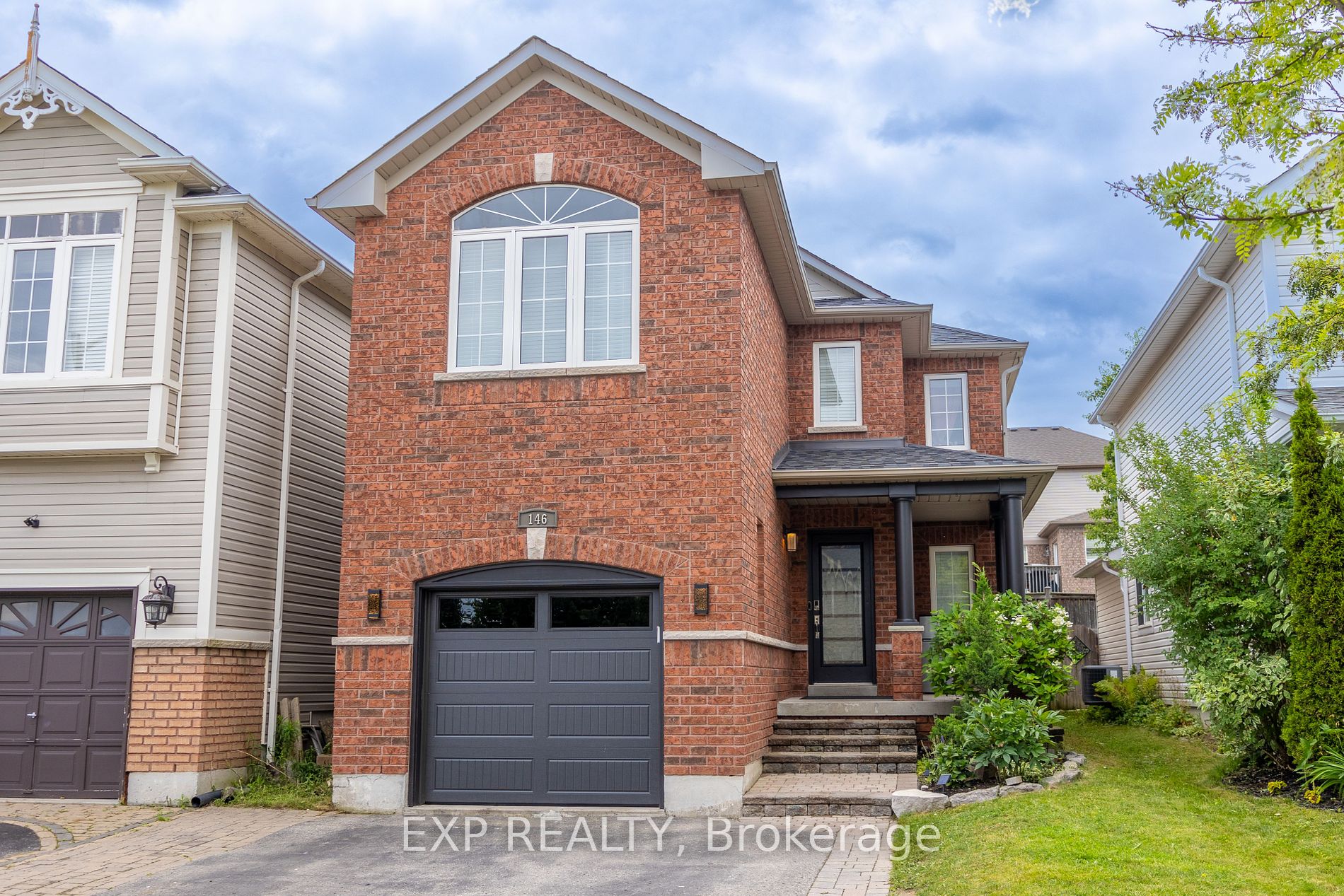
146 Bannister St (Baseline / Bowmanville Ave)
Price: $915,000
Status: For Sale
MLS®#: E9042025
- Tax: $4,803.2 (2024)
- Community:Bowmanville
- City:Clarington
- Type:Residential
- Style:Link (2-Storey)
- Beds:4
- Bath:4
- Size:1500-2000 Sq Ft
- Basement:Finished (Full)
- Garage:Built-In (1 Space)
- Age:16-30 Years Old
Features:
- ExteriorBrick, Vinyl Siding
- HeatingForced Air, Gas
- Sewer/Water SystemsPublic, Sewers, Municipal
- Lot FeaturesFenced Yard, School
Listing Contracted With: EXP REALTY
Description
This modern detached home features 4 bedrooms and 4 bathrooms, with several recent renovations and upgrades. Renovations include new tile flooring throughout the main floor, quartz kitchen countertops with a waterfall backsplash, and a new garage door. The property also boasts a finished basement with an office and a bathroom with a tile shower. Located in a quiet neighbourhood, it offers easy access to both the 401 and 407 highways, making commuting a breeze. Enjoy the convenience of nearby parks, recreation centres, the GO Station, and shopping centres. Step outside to a beautiful backyard with a vegetable garden, ideal for gardening enthusiasts. The upstairs laundry room adds to the convenience of this lovely home. Don't miss the opportunity to make this wonderful house your new home!
Want to learn more about 146 Bannister St (Baseline / Bowmanville Ave)?

Brenda C. Tzannis Real Estate Sales Representative
Forest Hill Real Estate Inc., Brokerage
- (647) 341-3473
- (647) 849-1207
Rooms
Real Estate Websites by Web4Realty
https://web4realty.com/

